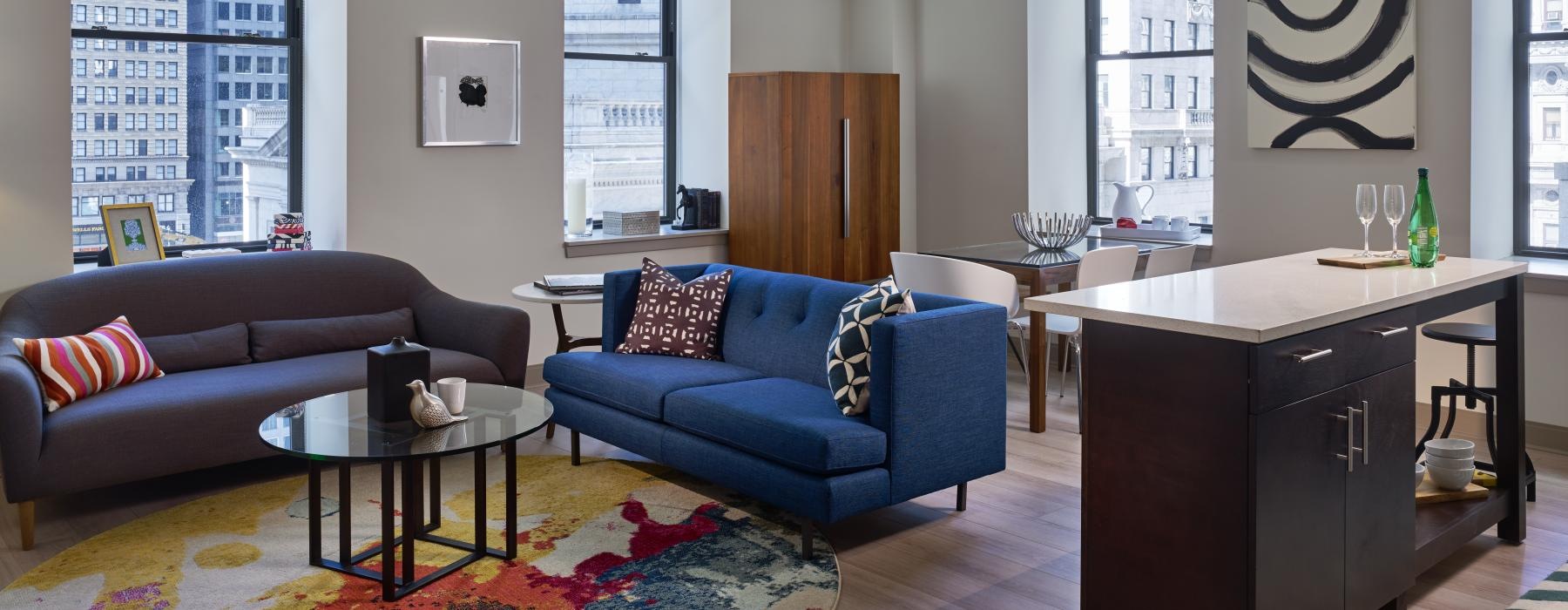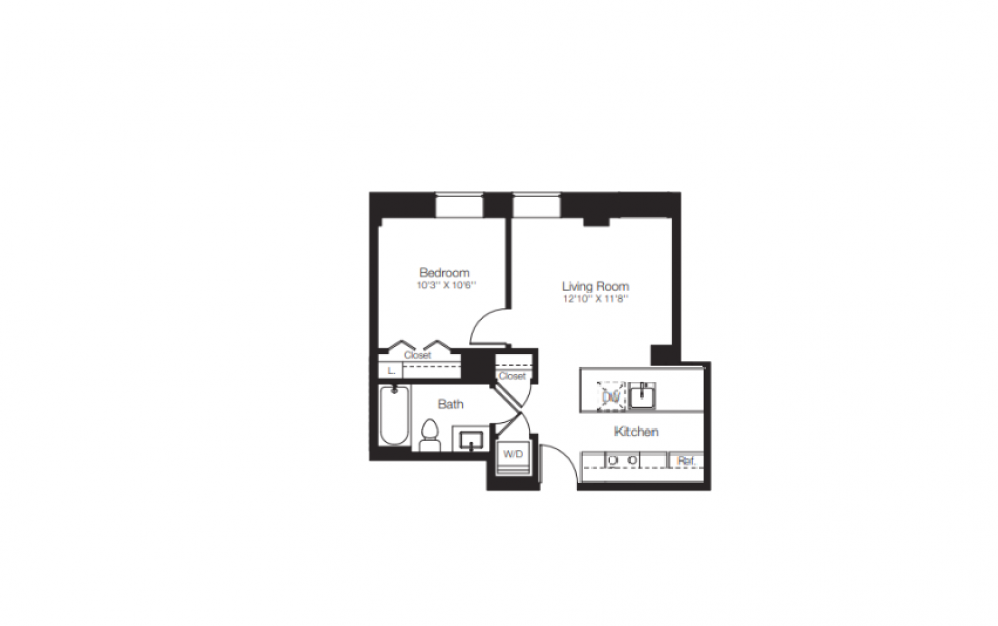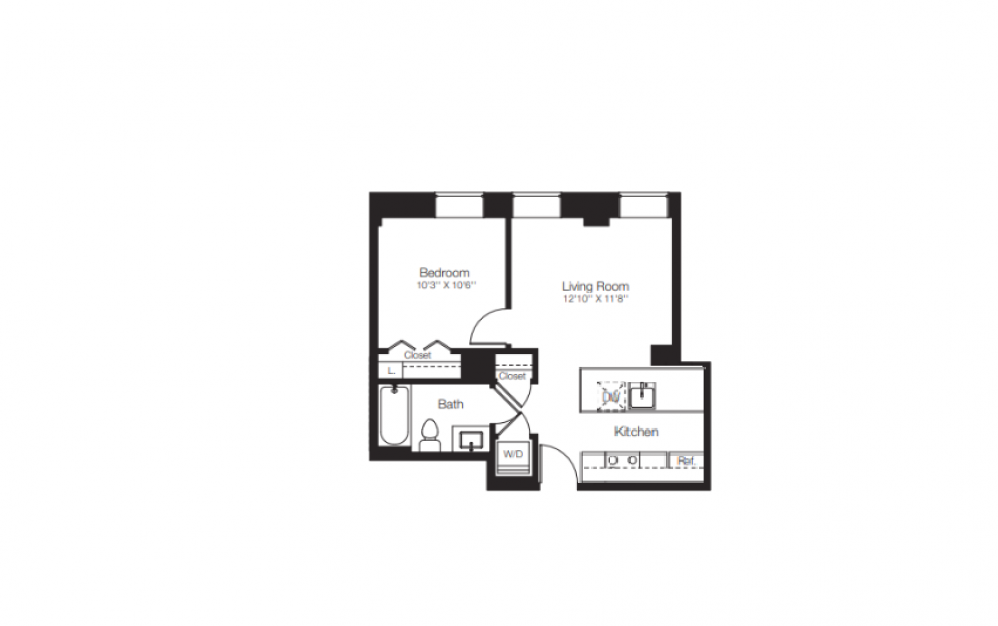From sleek interior finishes to sweeping city views, pet-friendly accommodations to 24/7 fitness center perks, Griffin’s portfolio of offerings speaks for itself.
-
D1
Studio 1 Bath 430 sq. ft.
Contact Us
-
D2
Studio 1 Bath 438 sq. ft.
Contact Us
-
S
Studio 1 Bath 495 sq. ft.
Starting at $1,794
-
T
Studio 1 Bath 496 sq. ft.
Starting at $1,844
-
DD2
Studio 1 Bath 531 sq. ft.
Starting at $2,029
-
DD1
Studio 1 Bath 603 sq. ft.
Contact Us
-

GG1
1 Bed 1 Bath 566 sq. ft.
Contact Us
-

GG2
1 Bed 1 Bath 578 sq. ft.
Starting at $2,108
-
M1
1 Bed 1 Bath 630 sq. ft.
Starting at $2,168
-
C
1 Bed 1 Bath 632 sq. ft.
Starting at $2,197
-
V
1 Bed 1 Bath 634 sq. ft.
Contact Us
-
K2 JR
1 Bed 1 Bath 636 sq. ft.
Starting at $2,183
-
J JR
1 Bed 1 Bath 643 sq. ft.
Starting at $2,127
-
K1 JR
1 Bed 1 Bath 680 sq. ft.
Starting at $2,413
-
M2
1 Bed 1 Bath 686 sq. ft.
Contact Us
-
CC
1 Bed 1 Bath Den 710 sq. ft.
Contact Us
-
F
1 Bed 1 Bath 725 sq. ft.
Contact Us
-
G1
1 Bed 1 Bath 726 sq. ft.
Contact Us
-
W
1 Bed 1 Bath 737 sq. ft.
Starting at $2,468
-
N
1 Bed 1 Bath 756 sq. ft.
Contact Us
-
O
1 Bed 1 Bath 795 sq. ft.
Starting at $2,278
-
I
1 Bed 1 Bath Den 801 sq. ft.
Starting at $2,313
-
H
1 Bed 1 Bath Den 804 sq. ft.
Starting at $2,268
-
X
1 Bed 1 Bath 805 sq. ft.
Starting at $2,418
-
FF
1 Bed 1 Bath 885 sq. ft.
Contact Us
-
Y
1 Bed 1 Bath Den 1000 sq. ft.
Contact Us
-
P
1 Bed 2 Bath Den 1050 sq. ft.
Starting at $3,005
-
EE2
1 Bed 2 Bath Den 1142 sq. ft.
Contact Us
-
A
1 Bed 2 Bath Den 1185 sq. ft.
Contact Us
-
EE1
1 Bed 2 Bath Den 1213 sq. ft.
Contact Us
-
L
1 Bed 2 Bath Den 1272 sq. ft.
Contact Us
-
LL
1 Bed 2 Bath Den 1428 sq. ft.
Contact Us
-
MM
2 Bed 2 Bath 941 sq. ft.
Starting at $3,022
-
AA
2 Bed 2 Bath 942 sq. ft.
Starting at $2,902
-
Z
2 Bed 2 Bath 1056 sq. ft.
Contact Us
-
B
2 Bed 2 Bath 1066 sq. ft.
Contact Us
-
BB
2 Bed 2 Bath 1137 sq. ft.
Contact Us
-
JJ
2 Bed 2 Bath Den 1145 sq. ft.
Contact Us
-
E2
2 Bed 2 Bath 1251 sq. ft.
Contact Us
-
E1
2 Bed 2 Bath 1260 sq. ft.
Contact Us
-
II
2 Bed 2 Bath 1335 sq. ft.
Contact Us
-
HH
2 Bed 2 Bath Den 1656 sq. ft.
Contact Us
-
KK
2 Bed 2 Bath Den 1743 sq. ft.
Contact Us
-
R
2 Bed 3 Bath Den 1809 sq. ft.
Starting at $3,678
Floor plans are artist's rendering. All dimensions are approximate. Actual product and specifications may vary in dimension or detail. Not all features are available in every rental home. Prices and availability are subject to change. Rent is based on monthly frequency. Additional fees may apply, such as but not limited to package delivery, trash, water, amenities, etc. Deposits vary. Please see a representative for details.















































